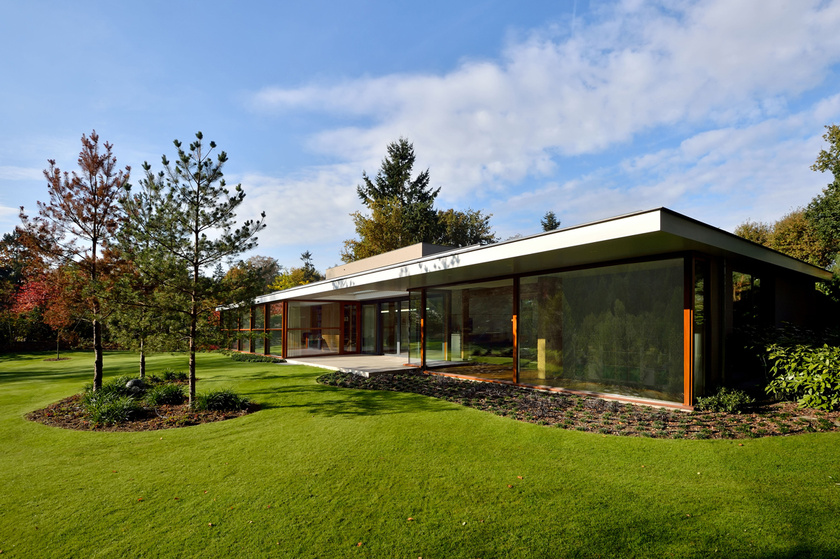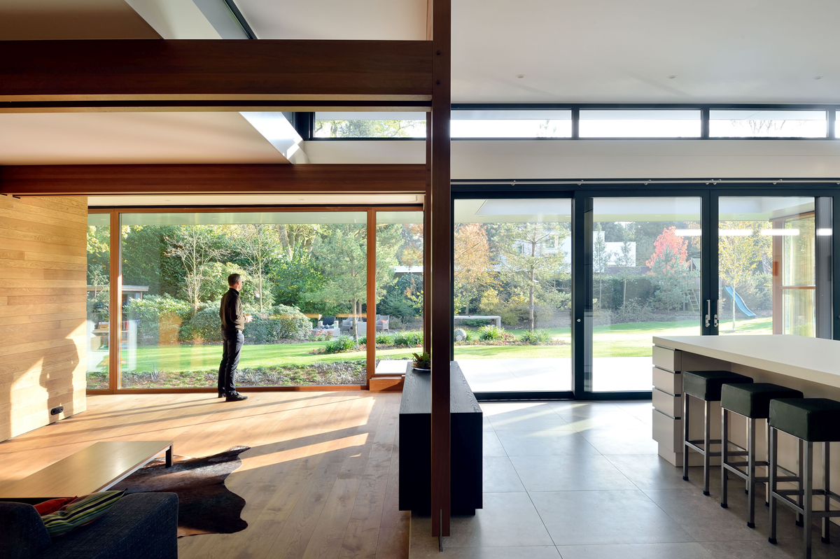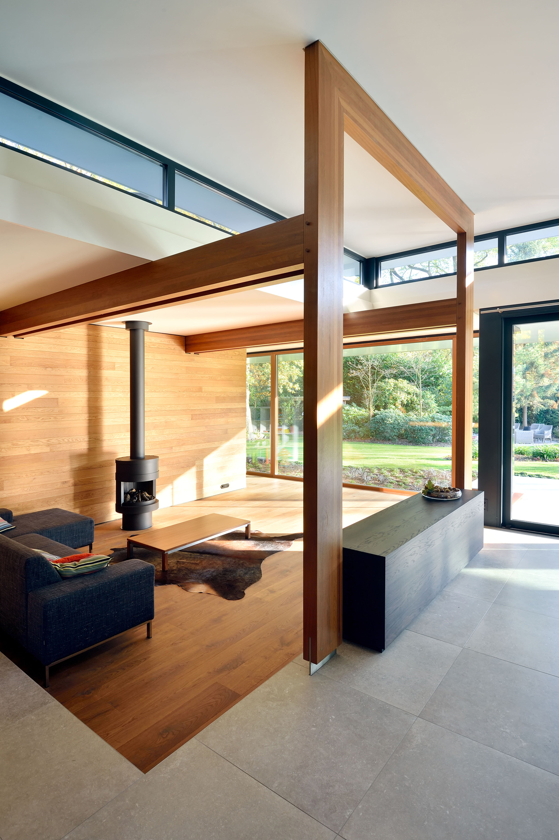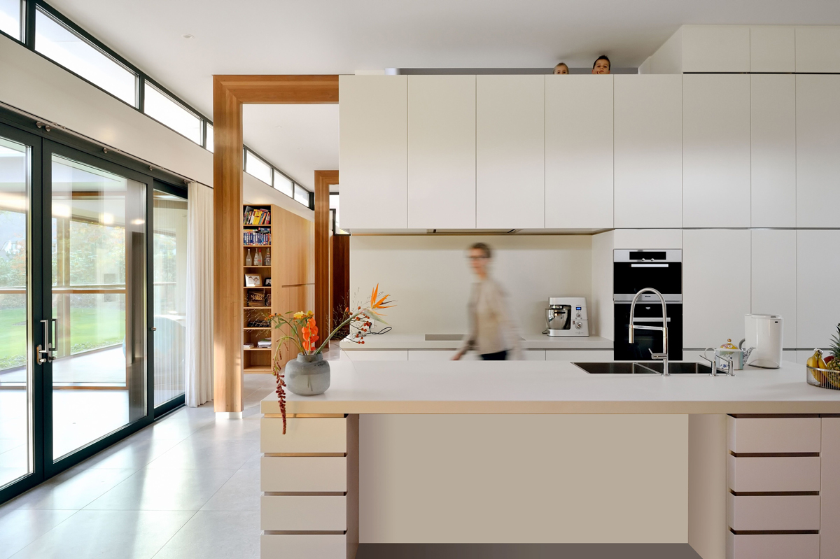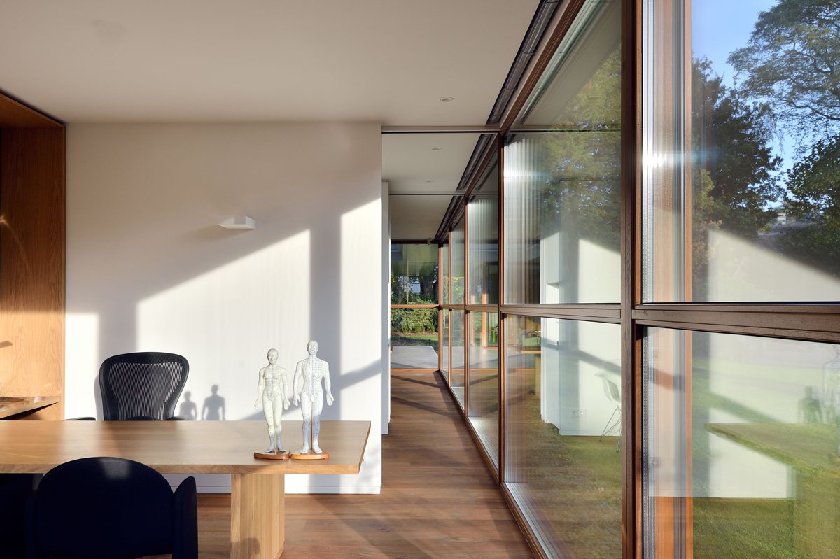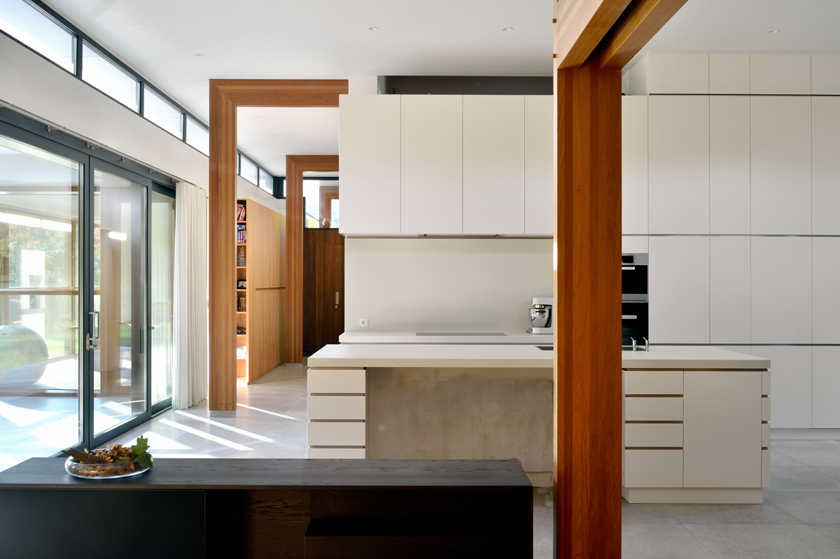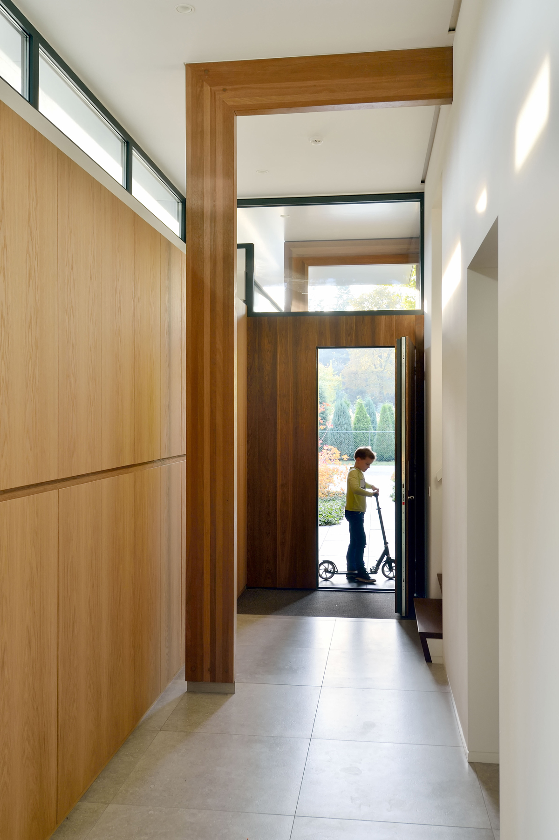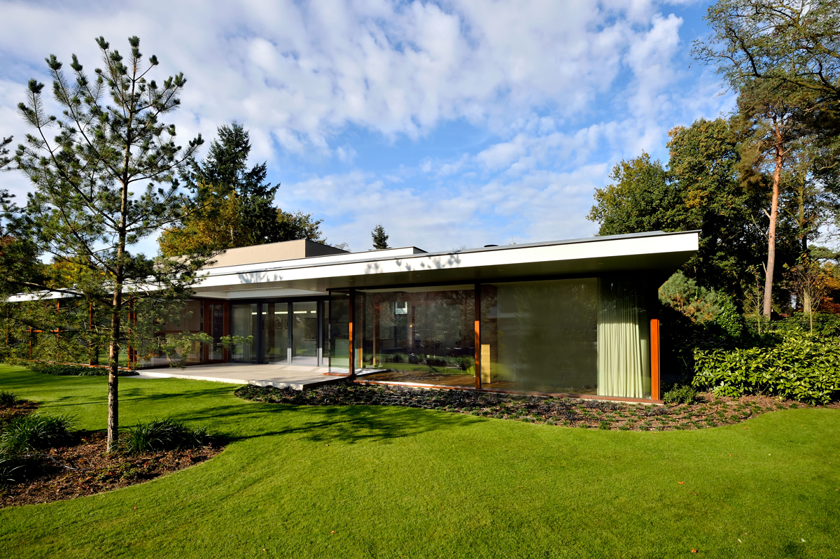Key to the success of the development process of this family house is that architecture and interior are completely intertwined. We created the 440m2 house from the inside out. Architecture follows interior requirements. These requirements are based on the incredible qualities of the large green garden plot, the sun, the family life, the entertaining of friends, family, colleagues and clients, the wish for privacy within the context of being together, comfort and a warm welcome.
Co-creation, a ‘lean’ management approach towards time and money, and a mutual respect between all design team members including the clients, turned out to be the best tools to master a successful design process. Sustainability in materialization and installation techniques, energy and building physics was strongly stipulated and applied.
The result is a relaxed, open-plan home, that feels like a garden house. It fits like a glove and will embrace this family for years to come.
In cooperation with Daan ter Avest (MAS architects)
Project management Twan Derks (tdpilotmanagement)
Photography by Mike Bink
Delivery 2016

